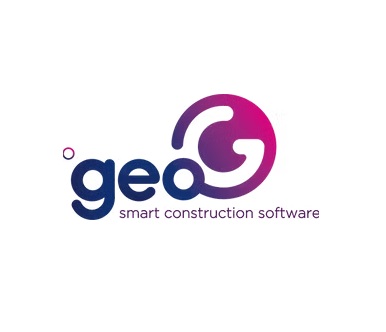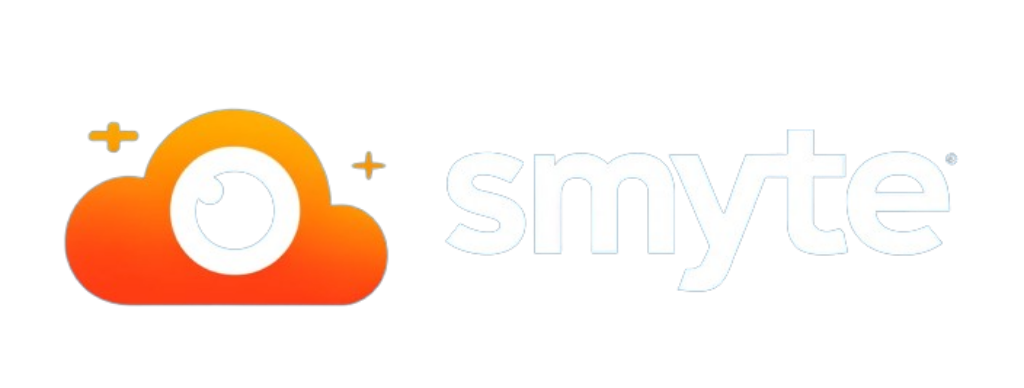Home > Home Builder Software > RoomSketcher
RoomSketcher
4.1
RoomSketcher Overview
Software Details
RoomSketcher is an intuitive floor plan and home design tool for real estate, interior design, and remodeling projects. Create 2D and 3D floor plans, realistic 3D visuals, and virtual walkthroughs with ease. Works on tablets and computers, syncing projects across devices. Perfect for professionals needing high-quality design tools.
Features
RoomSketcher Pricing Overview
RoomSketcher Score
Smyte Score
4.1
Number of Reviews 343

Smyte Score
The Smyte Score is a weighted average from leading review sites across the web.
100+ reviews for Software Name

Pros
Ease of Use:
Users appreciate RoomSketcher’s intuitive interface, which allows for quick learning and efficient design creation without extensive training.
High-Quality 3D Visualizations:
The software enables the creation of realistic 3D renderings, enhancing presentations and client communications.
Customization Options:
RoomSketcher offers a variety of features that allow users to tailor designs to specific needs, including the ability to upload blueprints and customize layouts.

Cons
Limited Free Version:
Some users note that the free version has restricted features, necessitating a paid subscription for full functionality.
Credit-Based Rendering System:
The use of credits for rendering 3D images can be a drawback, especially if previews are not available before committing credits.
Learning Curve for Advanced Features:
While basic functions are user-friendly, mastering advanced features may require additional time and learning.
** Smyte uses AI to analyze online reviews, extracting key pros and cons by identifying patterns and summarizing customer feedback into actionable insights.





