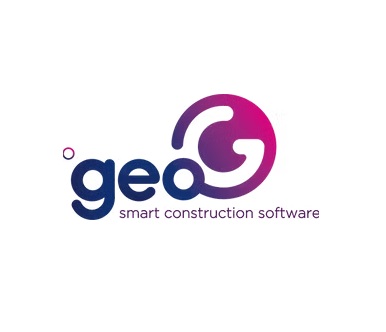Home > 3D Architecture Software > Plan7Architekt
Plan7Architekt
4.2
Plan7Architekt Overview
Software Details
Plan7Architekt is a user-friendly 3D architecture software that enables users to design detailed floor plans, electrical layouts, and terrain models. It offers real-time 3D visualization and supports multiple file formats, making it a versatile tool for both professionals and DIY enthusiasts in architectural planning.
Features




Plan7Architekt Pricing Overview
Plan7Architekt Score
Smyte Score
4.2
Number of Reviews 3

Smyte Score
The Smyte Score is a weighted average from leading review sites across the web.
100+ reviews for Software Name

Pros
User-Friendly Interface:
Users find the software intuitive and easy to navigate, even for beginners. Its straightforward design facilitates quick learning and efficient use.
Effective 2D and 3D Visualization:
The software offers robust 2D and 3D visualization capabilities, allowing users to create realistic floor plans and walkthroughs. This feature is particularly beneficial for presenting designs to clients.
Time-Saving Automation Features:
Plan7Architekt includes automated tools for tasks like roof and window placement, which significantly reduce manual effort and design time.

Cons
Windows-Only Compatibility:
The software is currently available only for Windows operating systems, limiting its accessibility for Mac users.
Lack of a Free Version:
Unlike some competitors, Plan7Architekt does not offer a free version, which may deter users seeking cost-free options.
Limited Customer Support Information:
There is limited publicly available information regarding customer support services, which could be a concern for users needing assistance.
** Smyte uses AI to analyze online reviews, extracting key pros and cons by identifying patterns and summarizing customer feedback into actionable insights.





