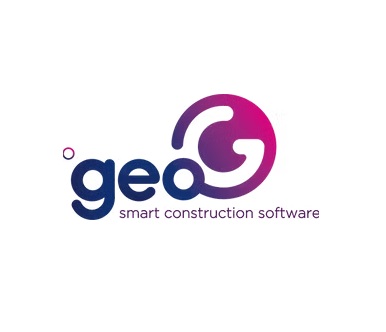Home > 3D Architecture Software > 3D Cityplanner
3D Cityplanner
4.3
3D Cityplanner Overview
Software Details
3D Cityplanner is a browser-based 3D architecture tool that helps businesses visualize urban projects, calculate spatial plans, finances, land use, and sustainability. It fosters collaboration among stakeholders, streamlines project management, and enables efficient, budget-conscious urban development planning.
Features




3D Cityplanner Pricing Overview
3D Cityplanner Score
Smyte Score
4.3
Number of Reviews 18

Smyte Score
The Smyte Score is a weighted average from leading review sites across the web.
100+ reviews for Software Name

Pros
User-Friendly Interface:
Users appreciate the intuitive design, making it accessible even for those without professional 3D modeling experience.
Rapid Project Visualization:
The software allows for quick creation of 3D models, aiding in early-stage planning and decision-making.
Comprehensive Financial Insights:
Integrated financial tools help users assess project feasibility and make informed decisions.

Cons
Limited BIM Integration:
Users note challenges in exporting models to BIM software like Archicad, hindering seamless workflows.
Basic Terrain Modeling:
The software’s terrain features are considered rudimentary, lacking advanced topographical analysis tools.
Interface Design:
Some users feel the graphical interface appears outdated and could benefit from modernization.
** Smyte uses AI to analyze online reviews, extracting key pros and cons by identifying patterns and summarizing customer feedback into actionable insights.





