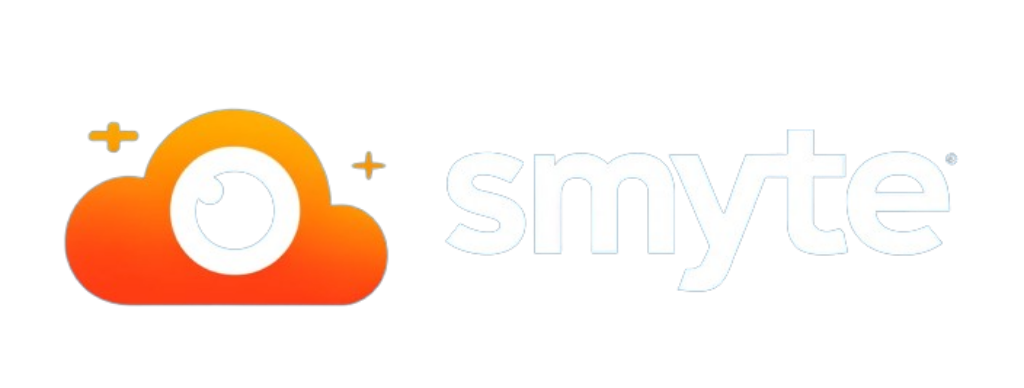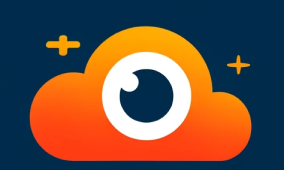Floor Plan Software
- Filter Results

NEARMOTION
(0)
Software Description: NEARMOTION is a cloud-based indoor navigation platform that turns venues into smart spaces with interactive maps, real-time tracking, and route guidance. Ideal for airports, malls, and hospitals, it improves visitor experience, accessibility, and operational efficiency through mobile apps and analytics.
Features
Interactive Digital Mapping with MapStudio
Real-Time Indoor Positioning and Wayfinding
Asset Tracking and Incident Management
Location-Based Engagement and Analytics

Pano Visualisers
(0)
Software Description: Pano Visualisers is a cloud-based tool that enables businesses to create detailed 3D floor plans with rendering and 360-degree views. Featuring drag-and-drop design elements and realistic visualizations, it streamlines workflows for architects, designers, and real estate professionals.
Features
2D and 3D Floor Plan Design
360-Degree Room Visualization
Drag-and-Drop Functionality
Photorealistic Rendering

Pointorama
(0)
Software Description: Pointorama is an AI-powered indoor mapping tool that turns point clouds into floor plans, elevation drawings, and 3D visuals. It automates complex processes, delivering fast, precise results—ideal for surveyors, architects, and facility managers handling any indoor layout or structure.
Features
Automated 2D & 3D Floor Plan Generation
AI-Powered Object Detection and Classification
Advanced Measurement and Annotation Tools
Seamless Collaboration and Data Sharing

Presite
(0)
Software Description: Presite is a cloud-based site plan tool that helps home builders and contractors create fast, accurate, and professional site plans. With a guided interface, it handles complex layouts and offers customizable exports—boosting sales efficiency and saving time on pre-construction planning
Features
Rapid Site Plan Creation
Comprehensive Site Calculations
Integrated Data Overlays
Customizable and Branded Exports

Prolance
(0)
Software Description: Prolance is an interior design platform for creating floor plans, generating reports, and tracking project progress in real time. Ideal for designers and contractors, it streamlines design workflows and enhances collaboration from concept through completion.
Features
Extensive Module and Material Libraries
Automated Quote Generation
Built-in Rendering Engine
Comprehensive Project Documentation

Quick3DCloset
(0)
Software Description: Quick3DCloset is a user-friendly software for designing custom 3D closets. It offers a variety of materials and styles, lets users decorate rooms, generate 3D renders, print plans, export parts lists, and create quotes—perfect for homeowners and professionals to visualize and plan closet projects efficiently.
Features

Intuitive 2D & 3D Design Interface

Extensive Material and Accessory Catalog

Realistic 3D Visualization and Rendering

Comprehensive Documentation and Reporting
Table of Contents
Log In

